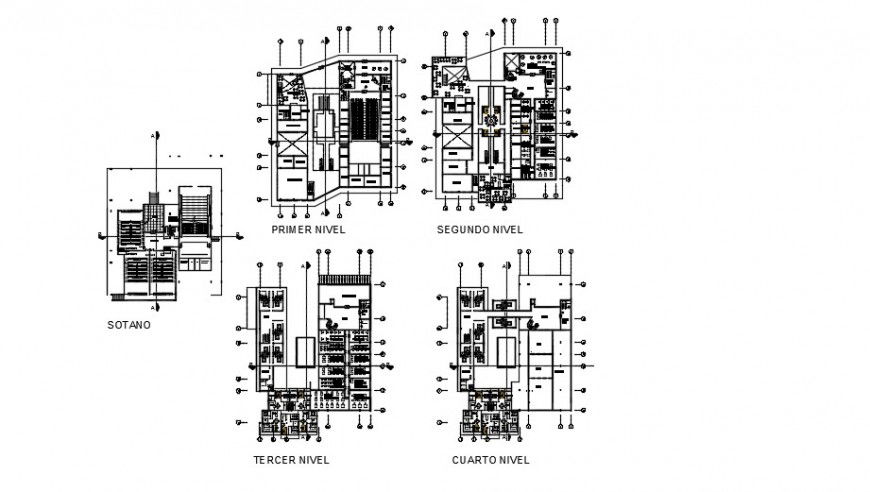Top view furniture layout plan of building dwg file
Description
Top view furniture layout plan of building dwg file, This file includes the detail construction layout plan of thebuilding with, column placement layout, wall planning layout,furniture arrangement, staircase detail, sanitary block detail, section lines, dimensions, furniture layout plan, and furniture detail.

Uploaded by:
Eiz
Luna
