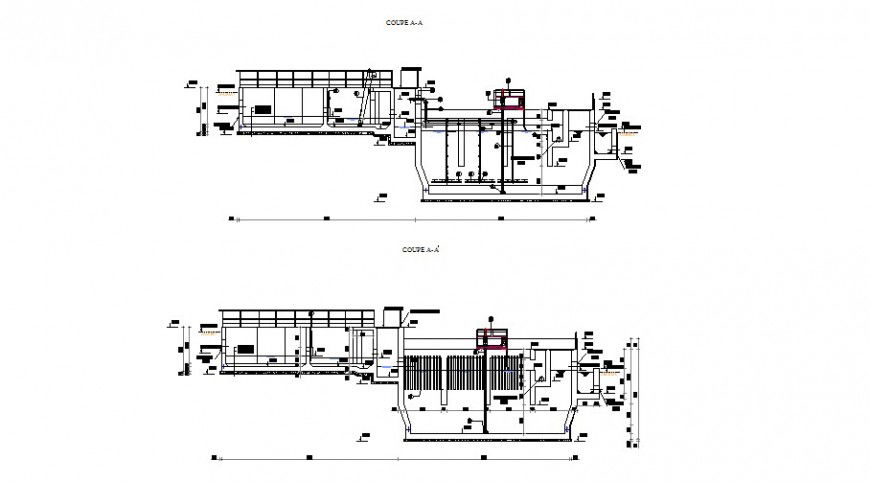Large water treatment plant drawing in dwg file.
Description
Large water treatment plant drawing in dwg file. detail drawing of water treatment plant, section through the plant, connection and joinery details, dimensions and descriptions details.
File Type:
DWG
File Size:
226 KB
Category::
Urban Design
Sub Category::
Town Water Treatment Design
type:
Gold

Uploaded by:
Eiz
Luna

