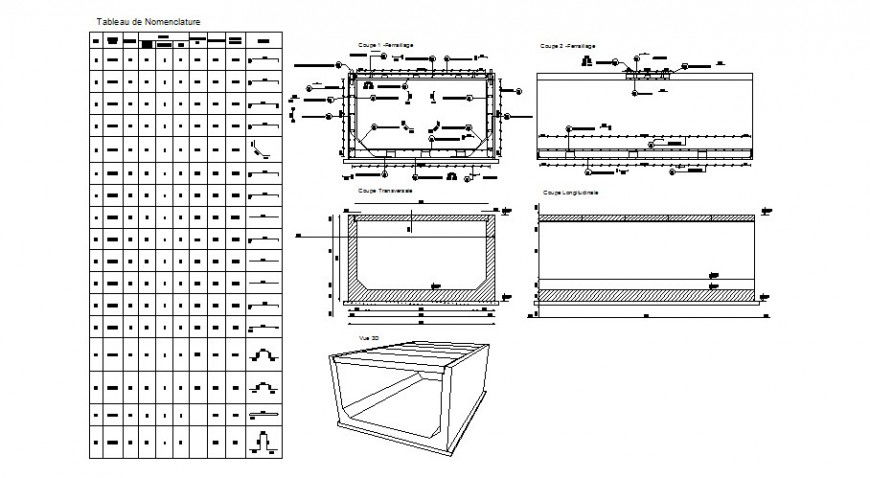Apartment water tank plan in dwg file.
Description
Apartment water tank plan in dwg file. detail drawing of plan , section through the water tank , structure of water tank chart, isometric view of water tank , dimensions and descriptions.
File Type:
DWG
File Size:
95 KB
Category::
Urban Design
Sub Category::
Town Water Treatment Design
type:
Gold

Uploaded by:
Eiz
Luna
