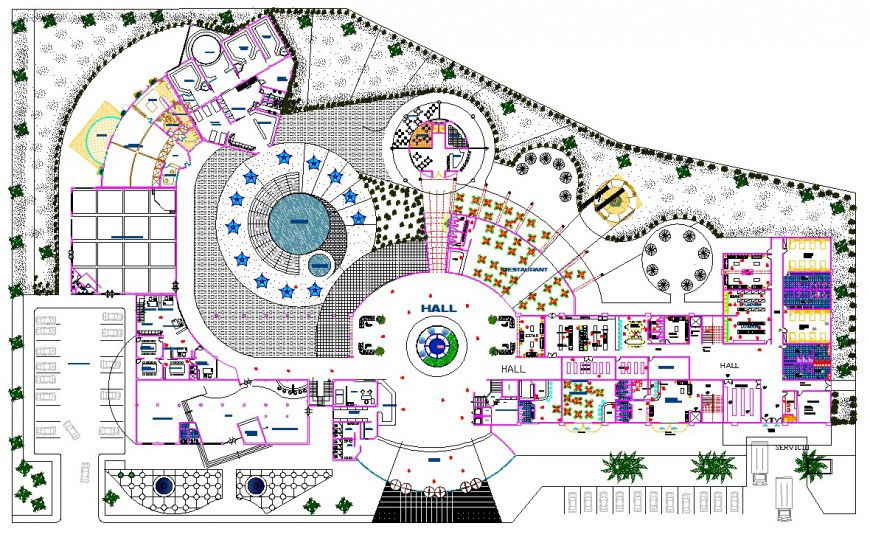Resort top view plan in AutoCAD file .
Description
Resort top view plan in AutoCAD file . in this file resort top view plan with detail of different area party hall , reception area , waiting area , dinning area , café area , washroom detail , rest room , theater area , exterior landscape plan with detail of gazebo , water body , plants etc dwg cad file .
Uploaded by:
Eiz
Luna
