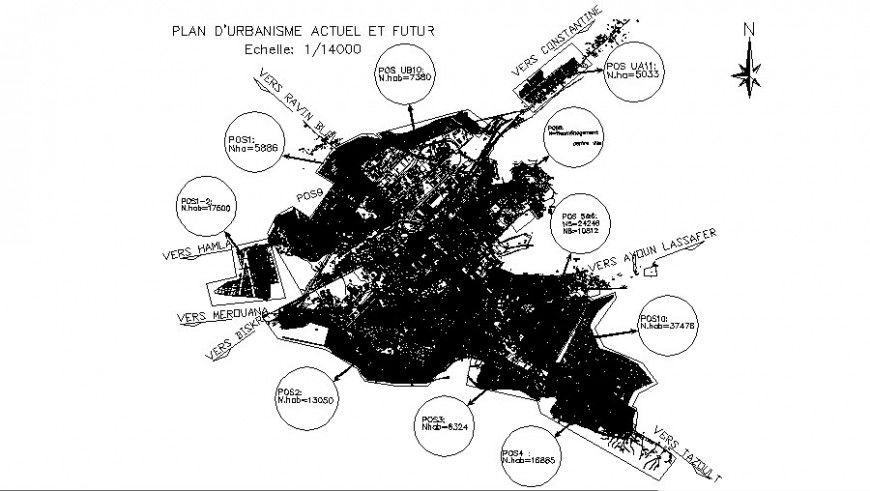Urban plan of city in dwg file.
Description
Urban plan of city in dwg file. detail drawing of urban map , plan drawing of city , different types of area detail in map , blow up various detail of city zone with descriptions and details.

Uploaded by:
Eiz
Luna
