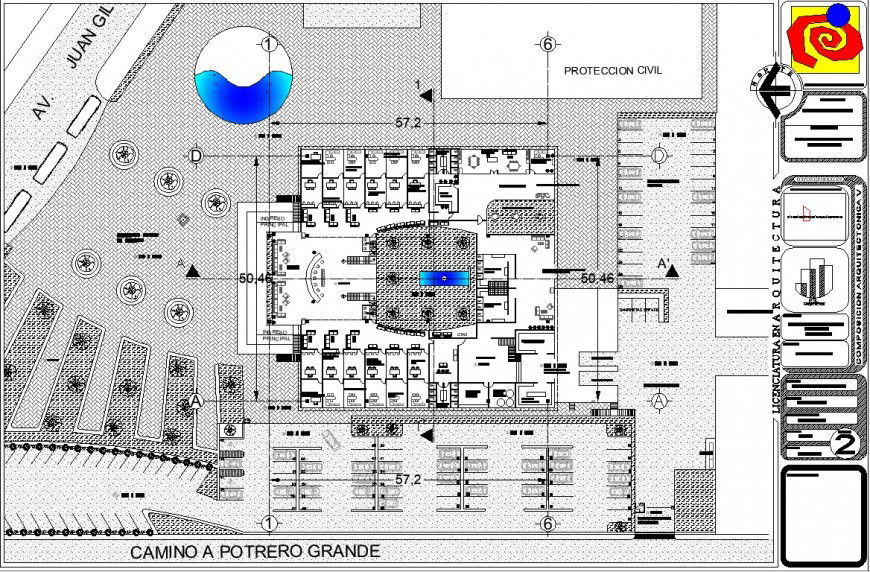Commercial office plan in dwg AutoCAD plan
Description
Commercial office plan in dwg AutoCAD plan .in this file detail of cabin , manager cabin , operator cabin , conference room , reception area ,waiting arehttps://cadbull.com/?building-section-detail-2d-view-cad-construction-block-layout-autocad-file , exterior detail , cofe area etc.

Uploaded by:
Eiz
Luna
