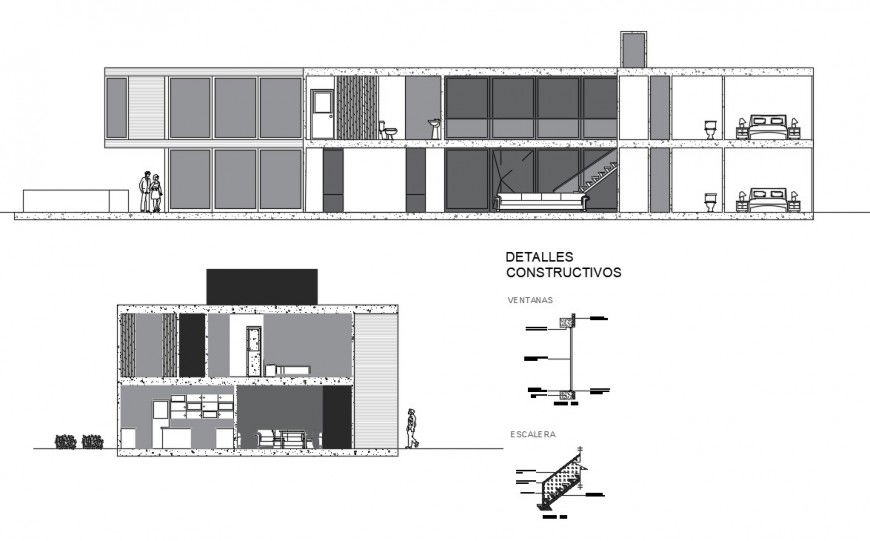Residential house section detail 2d view CAD structural block layout autocad file
Description
Residential house section detail 2d view CAD structural block layout autocad file, floor level detail, furniture detail, wall and flooring detail, hatching detail, staircase detail, sanitary toilet detail, door and window detail, RCC structure, etc.

Uploaded by:
Eiz
Luna

