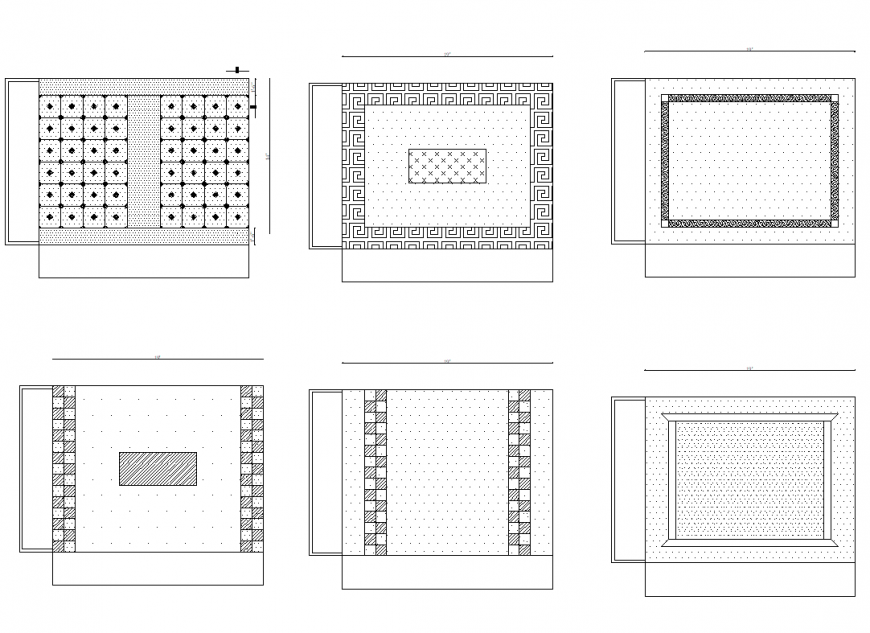Room ceiling design autocad file
Description
Room ceiling design autocad file, dimension detail, naming detail, grid line detail, dots detail, cross line detail, not to scale detail, different design detail, line plan detail, etc.

Uploaded by:
Eiz
Luna

