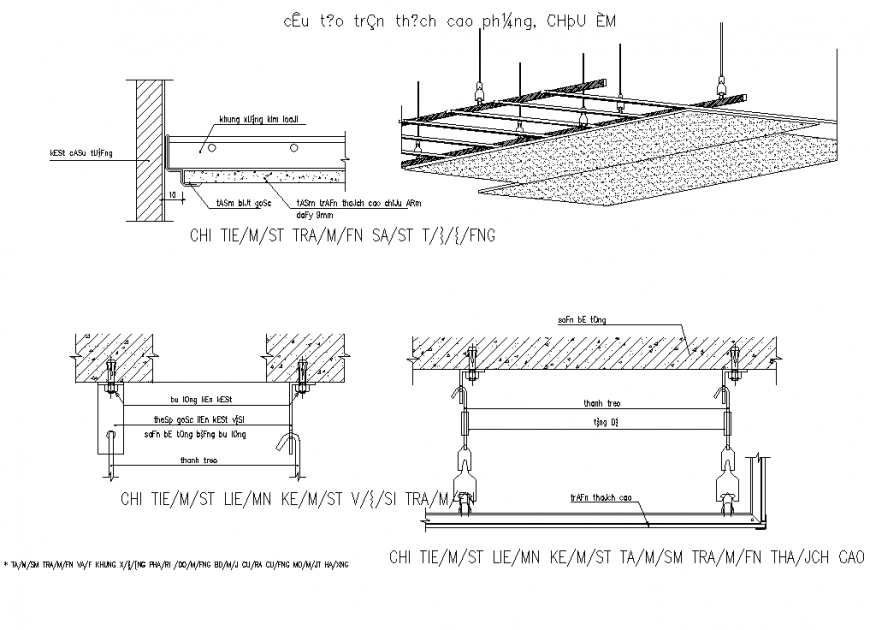Detail Slab section plan layout file
Description
Detail Slab section plan layout file, dimension detail, naming detail, hatching detail, concrete mortar detail, cut out detail, not to scale detail, hook section detail, hidden line detail, thickness detail, isometric view detail, etc.
File Type:
DWG
File Size:
256 KB
Category::
Construction
Sub Category::
Concrete And Reinforced Concrete Details
type:
Gold

Uploaded by:
Eiz
Luna
