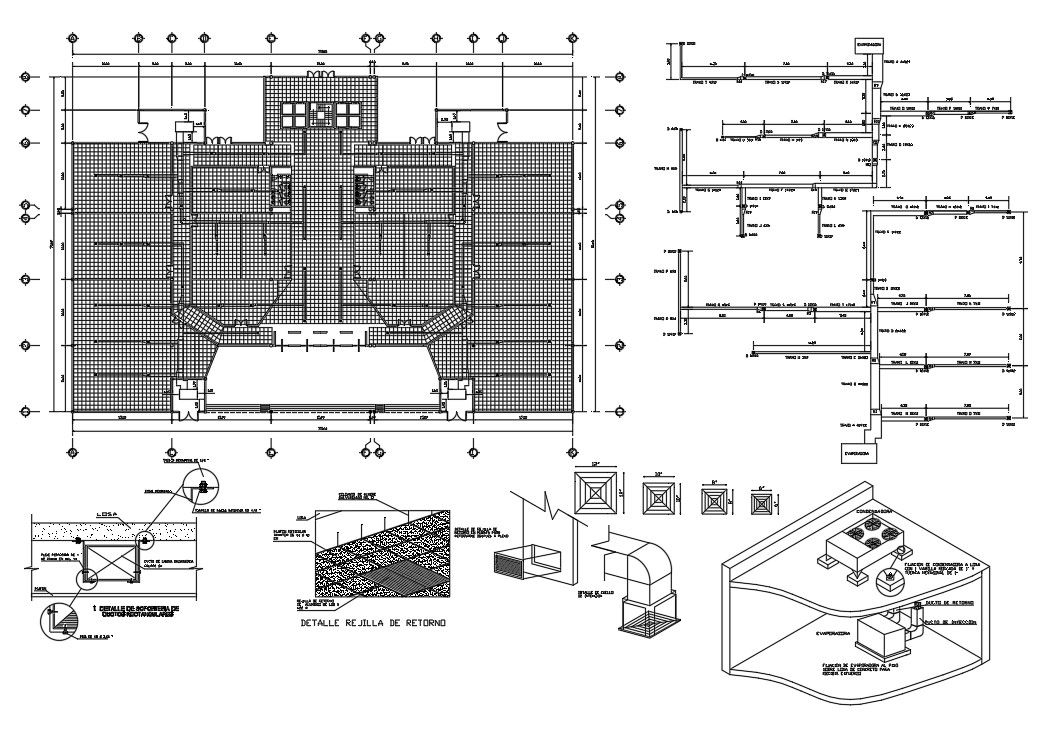Office A.C Duct Roof Plan And Faundession Detail For DWG File
Description
office A.C Duct roof plan and Faundession detail for DWG File this shows aluminum return grille,rectangular duct support, condensadora and evaporadora with download file, This A.C Lat-out Line Roof Plan for Drawing for DWG File
File Type:
Autocad
File Size:
378 KB
Category::
Structure
Sub Category::
Section Plan CAD Blocks & DWG Drawing Models
type:
Free
Uploaded by:
Priyanka
Patel
