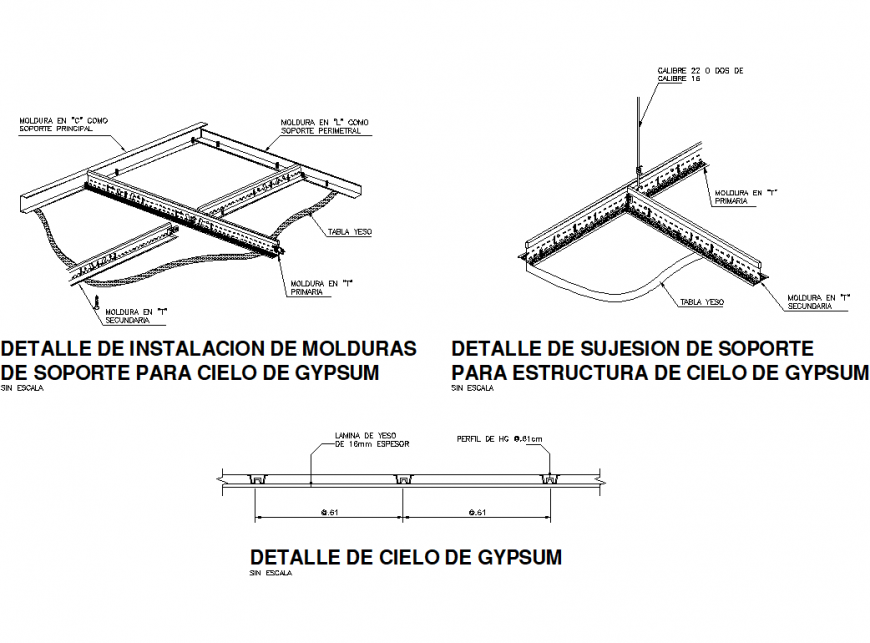A Gypsum ceiling detail dwg file
Description
A Gypsum ceiling detail dwg file, dimension detail, naming detail, thickness detail, isometric view detail, reinforcement plate detail, cement mortar detail, not to scale detail, bolt nut detail, hook section detail, etc.
File Type:
DWG
File Size:
594 KB
Category::
Construction
Sub Category::
Construction Detail Drawings
type:
Gold

Uploaded by:
Eiz
Luna

