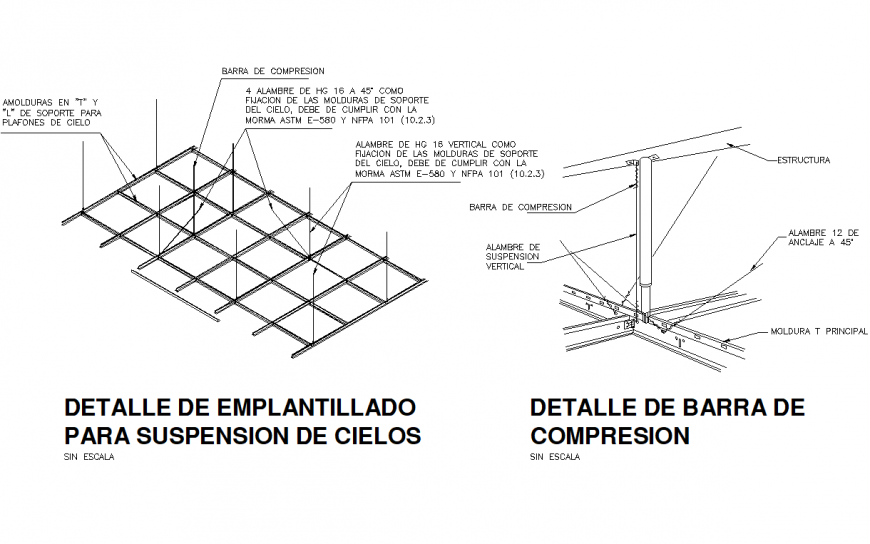Detail of compression bar autocad file
Description
Detail of compression bar autocad file, dimension detail, naming detail, reinforcement detail, bolt nut detail, reinforcement detail, bolt nut detail, thickness detail, bending wire detail, etc.
File Type:
DWG
File Size:
594 KB
Category::
Construction
Sub Category::
Construction Detail Drawings
type:
Gold

Uploaded by:
Eiz
Luna

