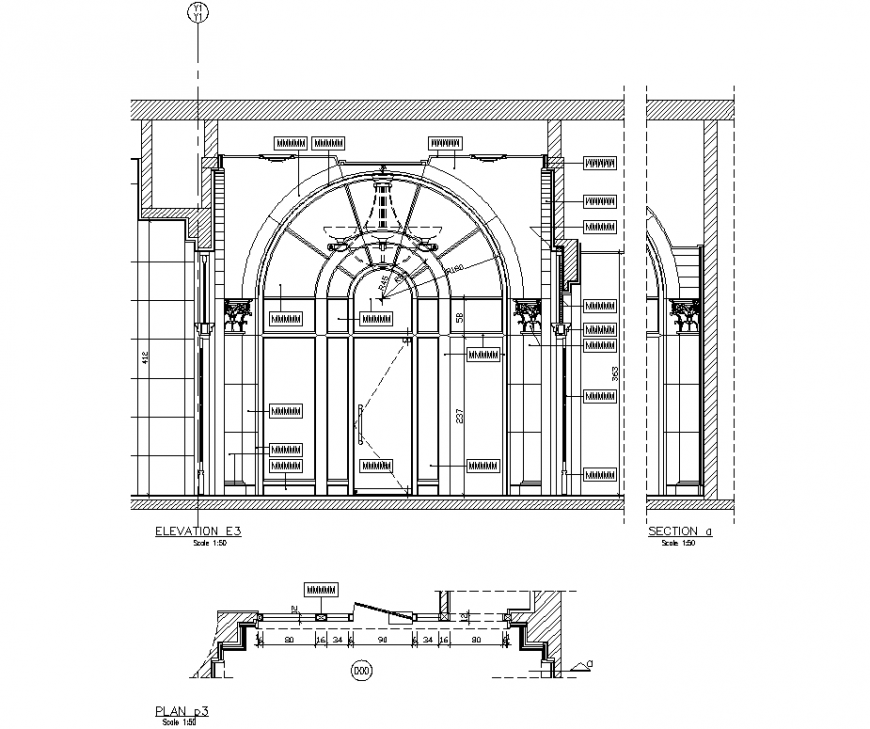Main Gate Arch Plan & Elevation DWG Layout File
Description
Download detailed main gate arch plan and elevation layout in DWG format. Perfect for architects and CAD professionals designing entrance structures.
File Type:
3d max
File Size:
259 KB
Category::
Construction
Sub Category::
Construction Detail Drawings
type:
Gold

Uploaded by:
Eiz
Luna

