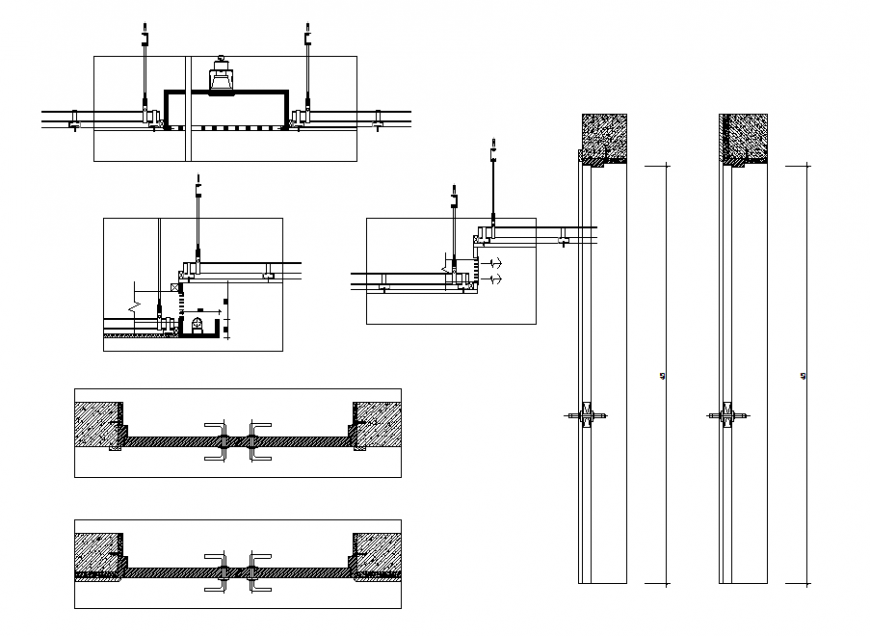Hook section detail dwg file
Description
Hook section detail dwg file, dimension detail, naming detail, lock system detail, top elevation detail, grid line detail, not to scale detail, etc.
File Type:
DWG
File Size:
461 KB
Category::
Construction
Sub Category::
Concrete And Reinforced Concrete Details
type:
Gold

Uploaded by:
Eiz
Luna

