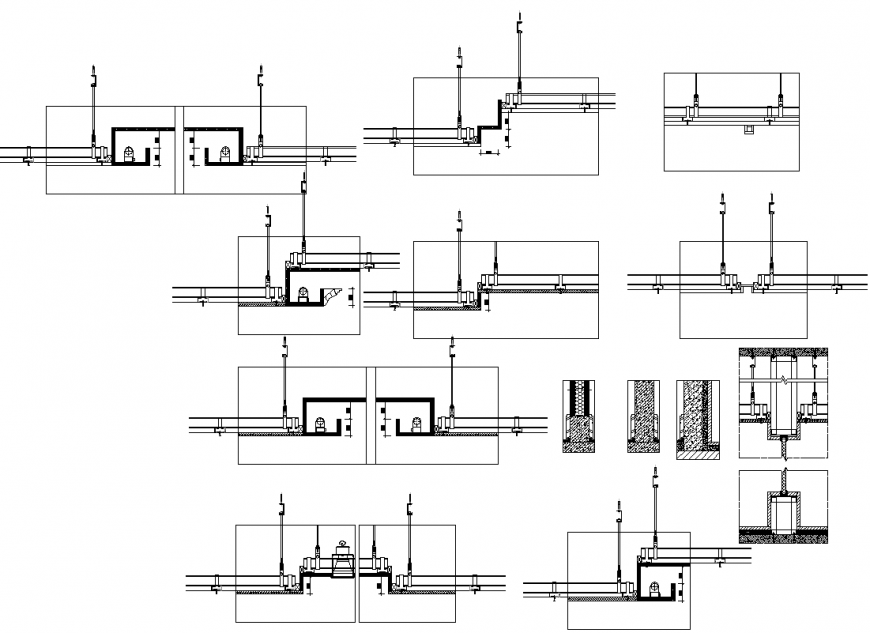Bearing section detail dwg file
Description
Bearing section detail dwg file, dimension detail, hatching detail, hidden line detail, reinforcement detail, bolt nut detail, thickness detail, cut out detail, etc.
File Type:
DWG
File Size:
461 KB
Category::
Construction
Sub Category::
Concrete And Reinforced Concrete Details
type:
Gold

Uploaded by:
Eiz
Luna

