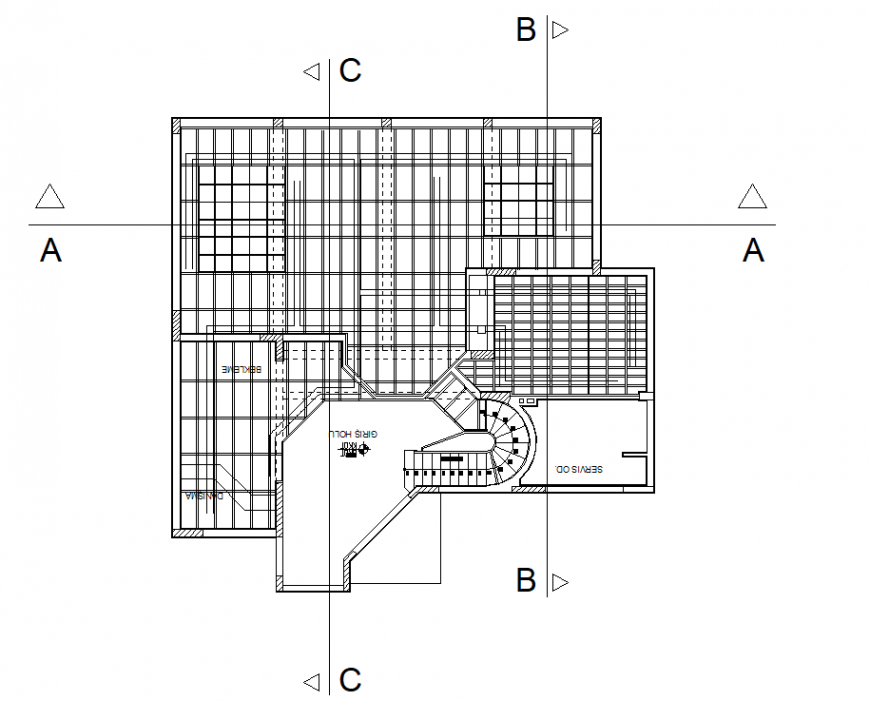Detail structure of the floor of a house plan autocad file
Description
Detail structure of the floor of a house plan autocad file, section line detail, stair detail, reinforcement detail, bolt nut detail, hidden line detail, brick wall detail, column detail, top elevation detail, not to scale detail, etc.

Uploaded by:
Eiz
Luna

