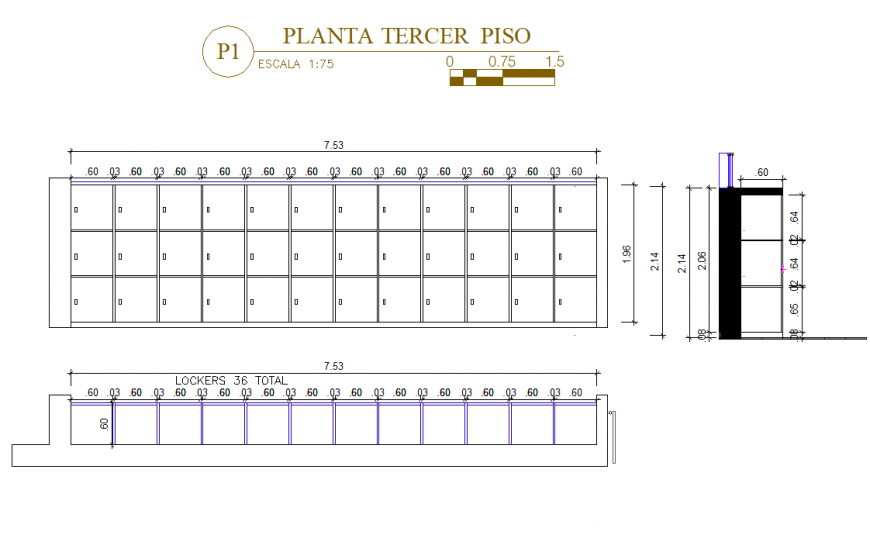Third floor cub board plan detail dwg file
Description
Third floor cub board plan detail dwg file, dimension detail, naming detail, grid line detail, hatching detail, grid line detail, equal dimension detail, not to scale detail, etc.

Uploaded by:
Eiz
Luna
