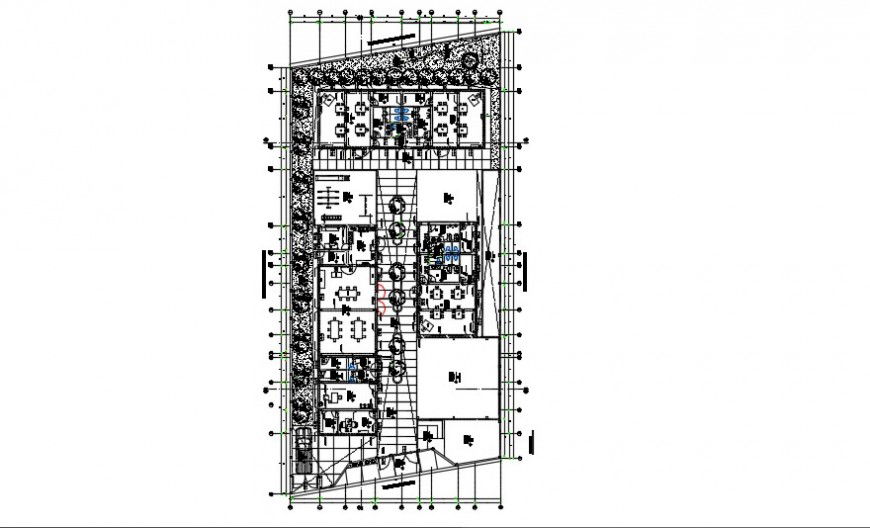Furniture layout plan detailing dwg file
Description
Furniture layout plan detailing dwg file,layout plan of a office, here there is a top view layout plan of a office , modern design layout,separate cabins, sitting area,furniture detailing etc

Uploaded by:
Eiz
Luna

