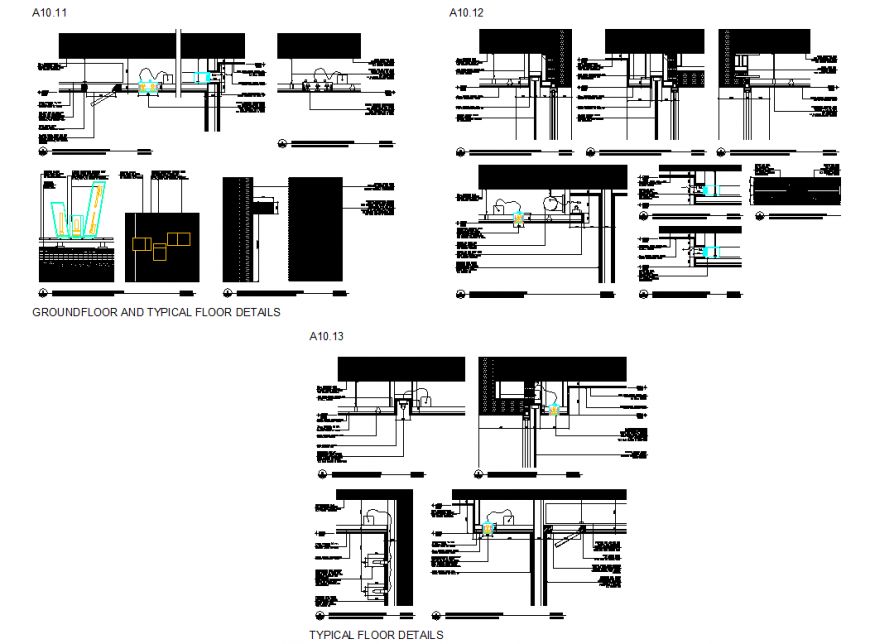Typical floor house detail dwg file
Description
Typical floor house detail dwg file, dimension detail, naming detail, front elevation detail, reinforcement detail, bolt nut detail, leveling detail, stirrups detail, not to scale detail, grid line detail, cut out detail, specification detail, etc.

Uploaded by:
Eiz
Luna
