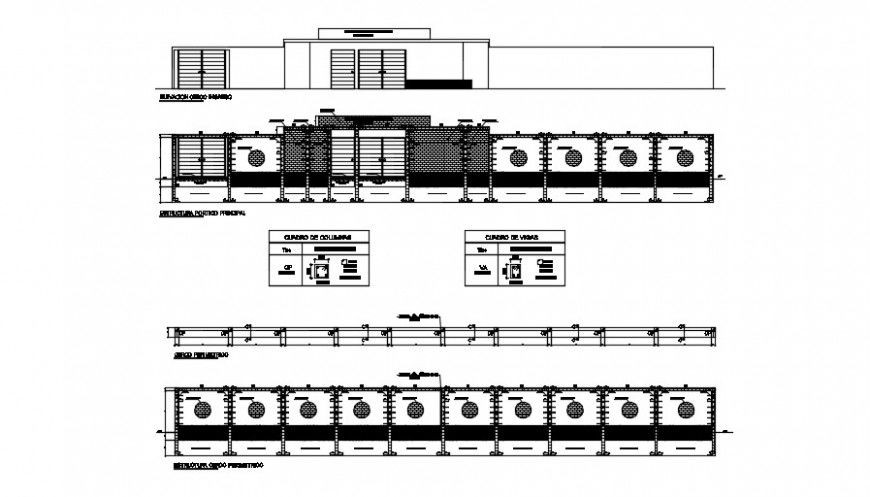Brick construction building elevation dwg file
Description
Brick construction building elevation dwg file,elevation detail dwg file, here there is brick construction, plan detail with dimension detailing, brick building elevation detail , front elevation detail, in auto cad format

Uploaded by:
Eiz
Luna

