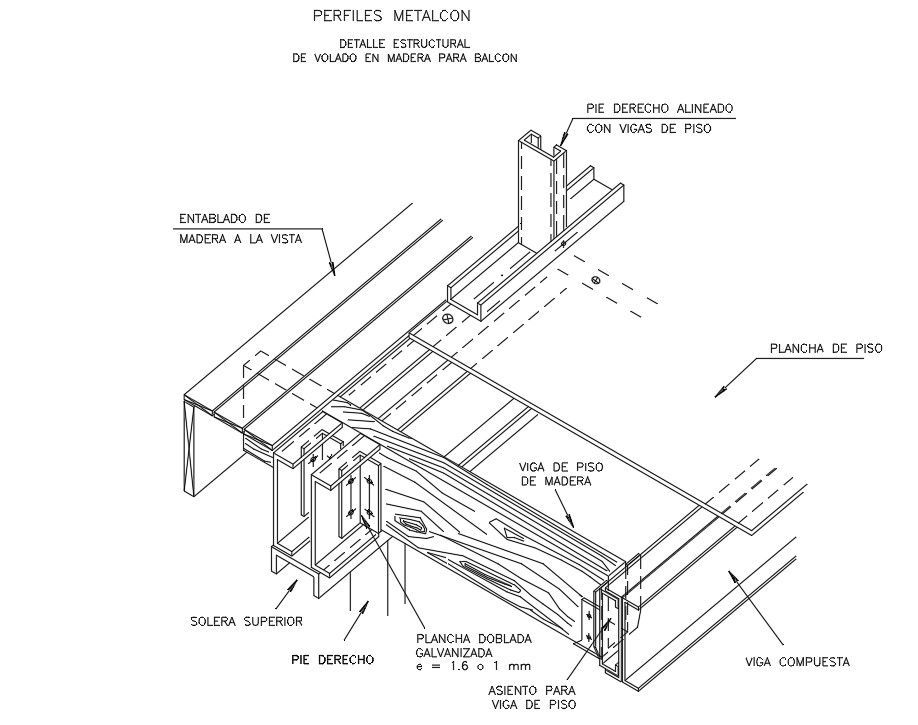Wooden and Metal Frame CAD Block With DWG File
Description
Wooden and Metal Frame CAD Block With DWG File. this shows structural detail of wood floor for balcony,floor beams and wooden floor beam CAD block drawing with download for DWG File
File Type:
Autocad
File Size:
40 KB
Category::
Dwg Cad Blocks
Sub Category::
Wooden Frame And Joints Details
type:
Free
Uploaded by:
Priyanka
Patel
