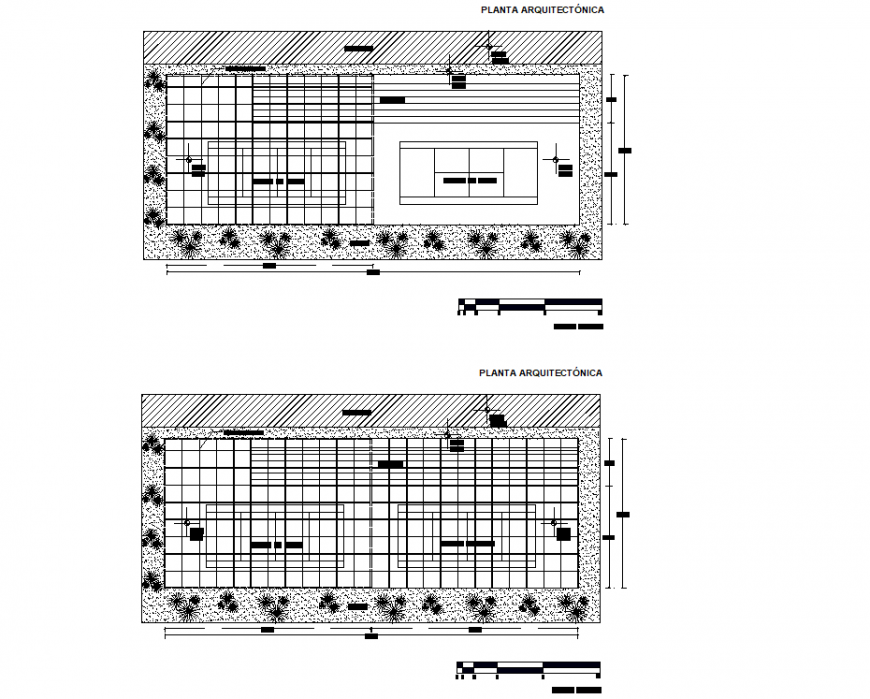Tennis court planning autocad file
Description
Tennis court planning autocad file, dimension detail, naming detail, landscaping detail in tree and plant detail, hatching detail, levelling detail, cross line detail, not to scale detail, top elevation detail, etc.

Uploaded by:
Eiz
Luna
