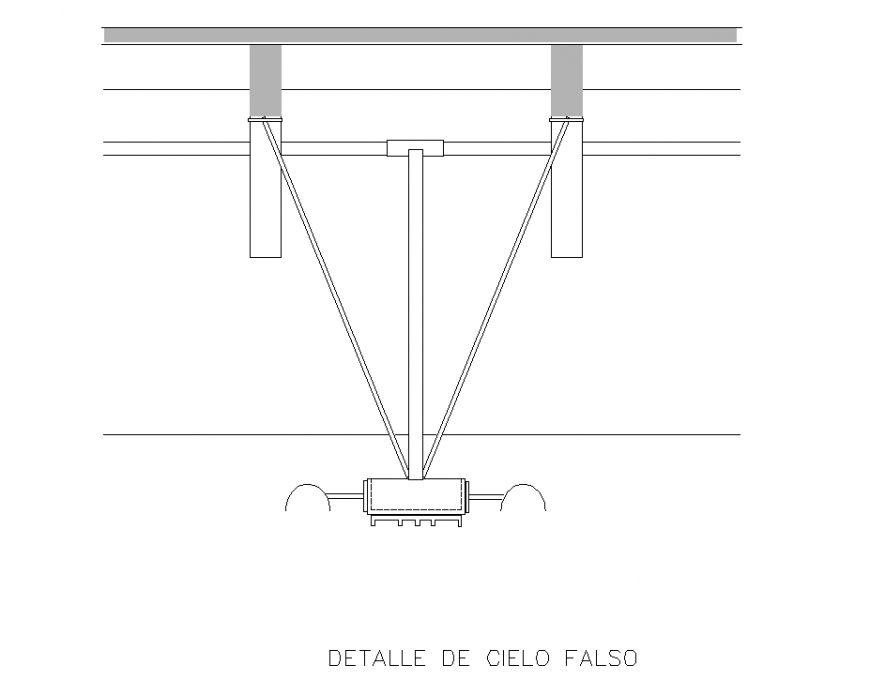Detail of ceiling section dwg file
Description
Detail of ceiling section dwg file, thickness detail, hook section detail, grid line detail, hidden line detail, stick detail, column detail, arc shape detail, line plan detail, not to scale detail, etc.

Uploaded by:
Eiz
Luna

