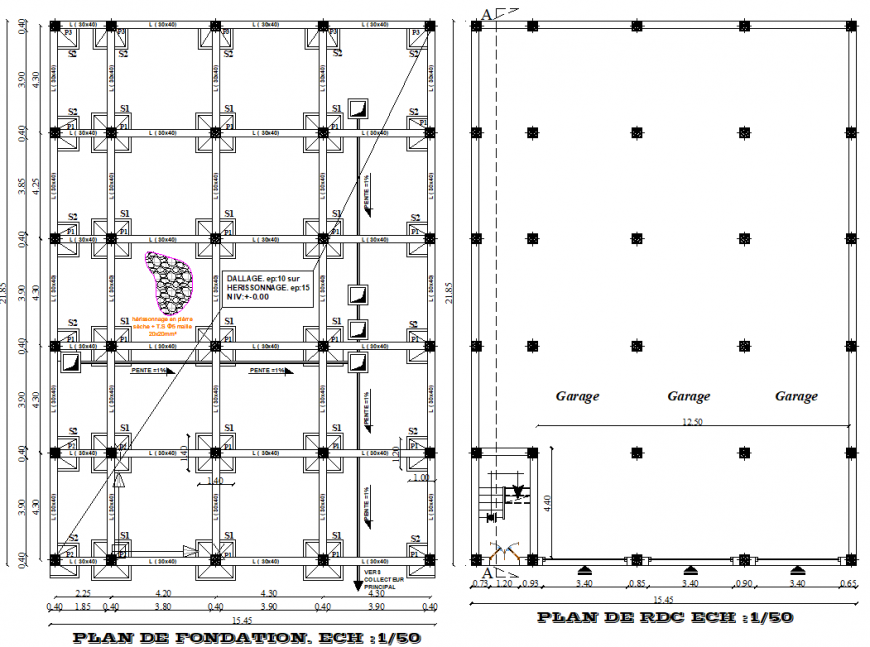Foundation and column plan detail dwg file
Description
Foundation and column plan detail dwg file, dimension detail, naming detail, chamber detail, stair detail, column detail, scale 1:50 detail, thickness detail, hidden line detail, leveling detail, numbering detail, brick wall detail, etc.
File Type:
DWG
File Size:
710 KB
Category::
Construction
Sub Category::
Construction Detail Drawings
type:
Gold

Uploaded by:
Eiz
Luna

