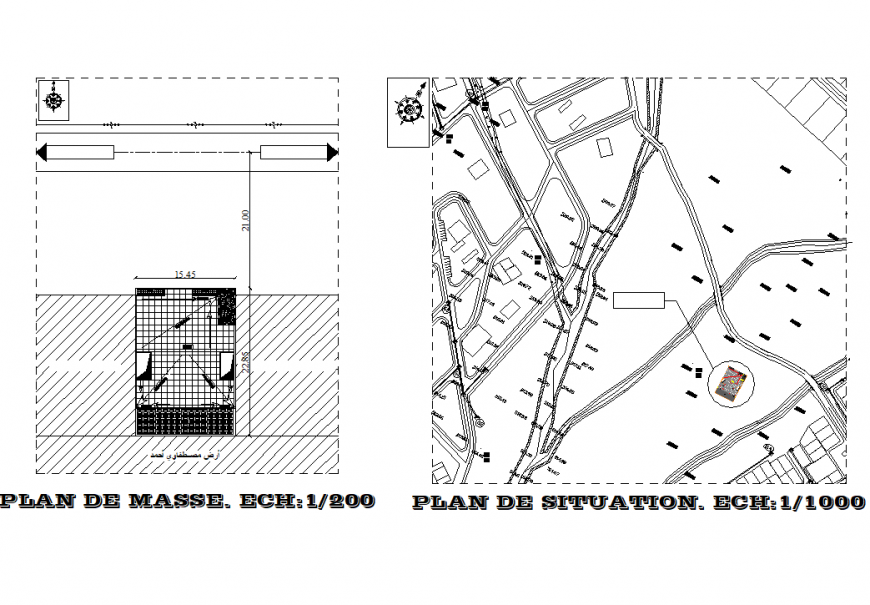A Map planning autocad file
Description
A Map planning autocad file, top elevation detail, hidden line detail, levelling detail, hatching detail, scale 1:1000 detail, line plan detail, north direction detail, thickness detail, grid line detail, etc.

Uploaded by:
Eiz
Luna

