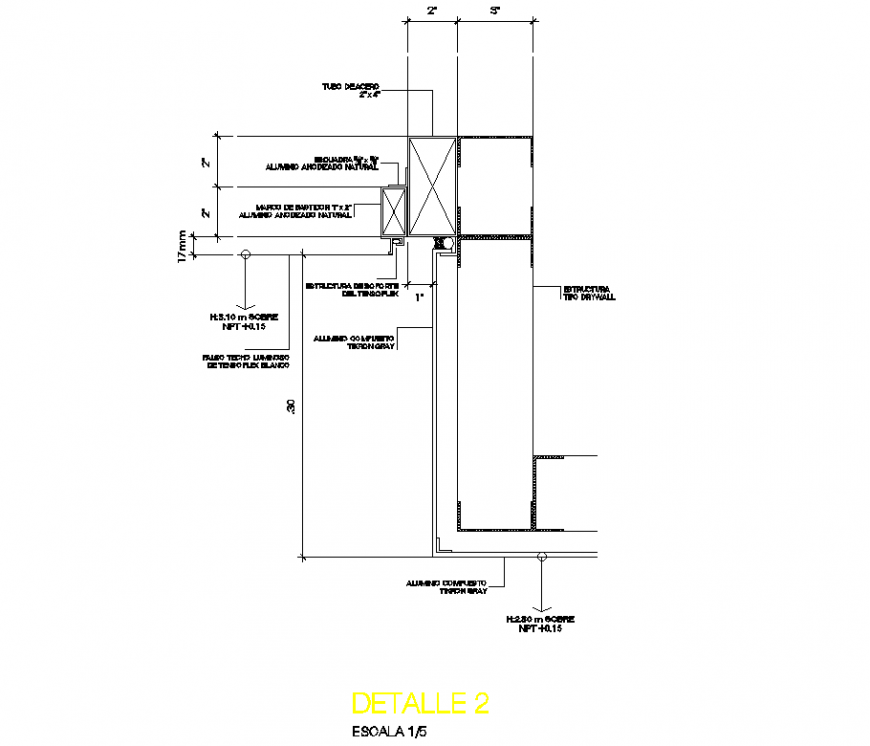The Wall section plan detail dwg file
Description
The Wall section plan detail dwg file, cut out detail, scale 1:5 detail, reinforcement detail, bolt nut detail, hidden line detail, thickness detail, grid line detail, specification detail, etc.
File Type:
DWG
File Size:
38 KB
Category::
Construction
Sub Category::
Concrete And Reinforced Concrete Details
type:
Gold

Uploaded by:
Eiz
Luna
