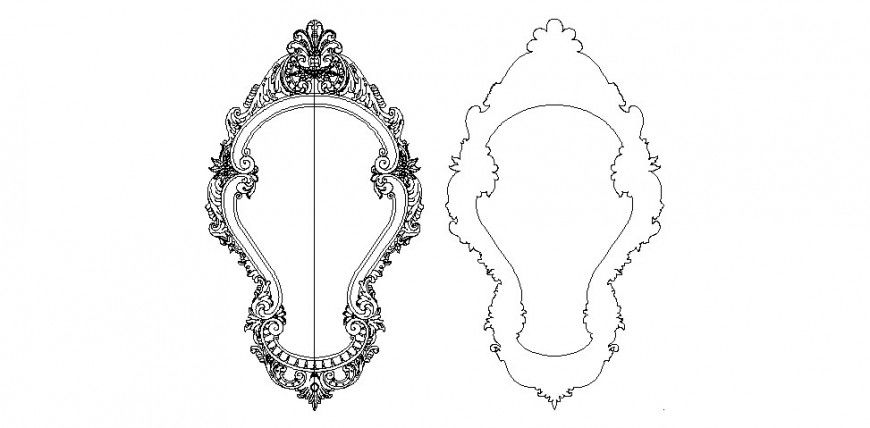Traditional dressing mirror detail drawing in dwg AutoCAD file.
Description
Traditional dressing mirror detail drawing in dwg AutoCAD file. This file includes the detail drawing of dressing with traditional design, irregular shape, metal, etc.
File Type:
DWG
File Size:
1.6 MB
Category::
Interior Design
Sub Category::
Bathroom Interior Design
type:
Gold

Uploaded by:
Eiz
Luna

