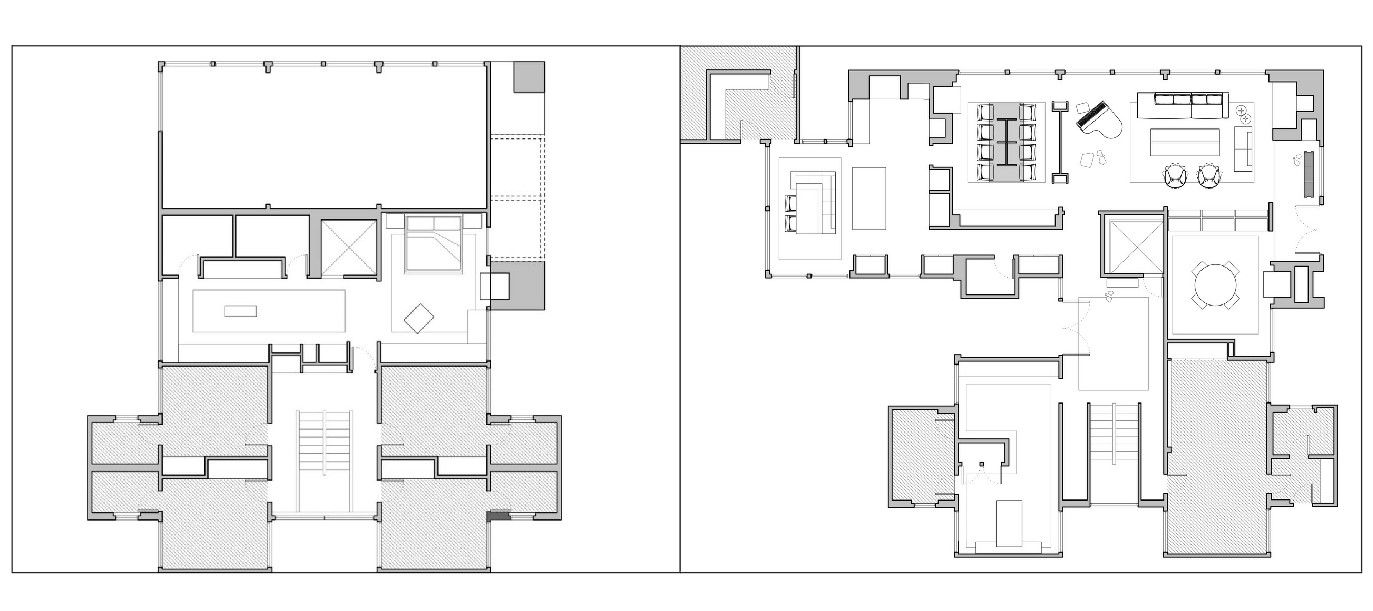Two-Floor Layout and Furniture Plan Design Village House DWG File
Description
This Village House Two-Floor DWG file offers a complete furniture layout plan, including bedrooms, living areas, kitchen, and dining arrangements. The AutoCAD drawing provides detailed floor plans and sectional views, ideal for architects, builders, and homeowners planning a village house project. The DWG format ensures precise dimensions and visualization for construction, enabling clear design execution and modern residential planning.
File Type:
Autocad
File Size:
1.1 MB
Category::
Projects
Sub Category::
Architecture House Projects Drawings
type:
Gold
Uploaded by:
Priyanka
Patel
