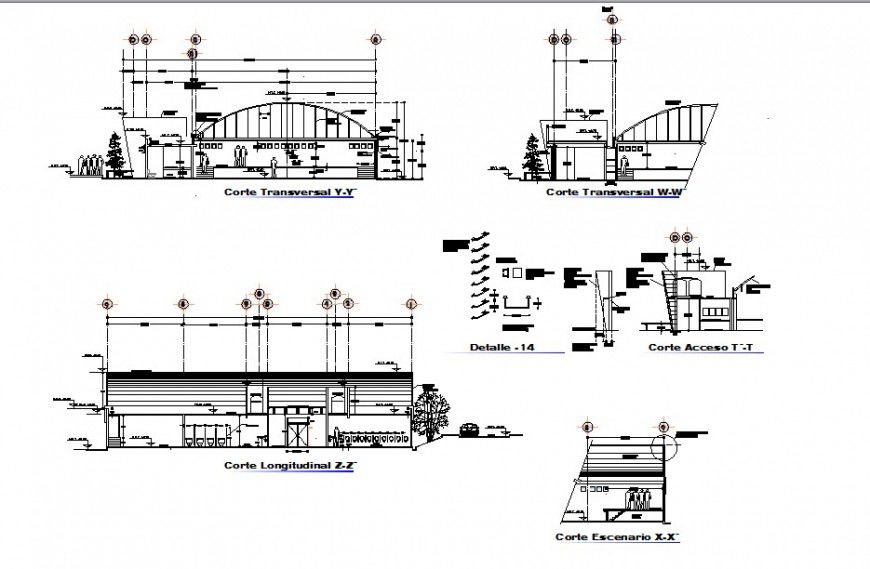Section detail of multi-plex theater building detail 2d view CAD structural block autocad file
Description
Section detail of multi-plex theater building detail 2d view CAD structural block autocad file, entrance door detail, leveling detail, landscaping trees detail, ground level detail, hatching detail, brick wall and flooring detail, dimension detail, section X-X' detail, RCC structure, hidden line detail, section Y-Y' detail, section W-W' detail, section Z-Z' detail, etc.

Uploaded by:
Eiz
Luna

