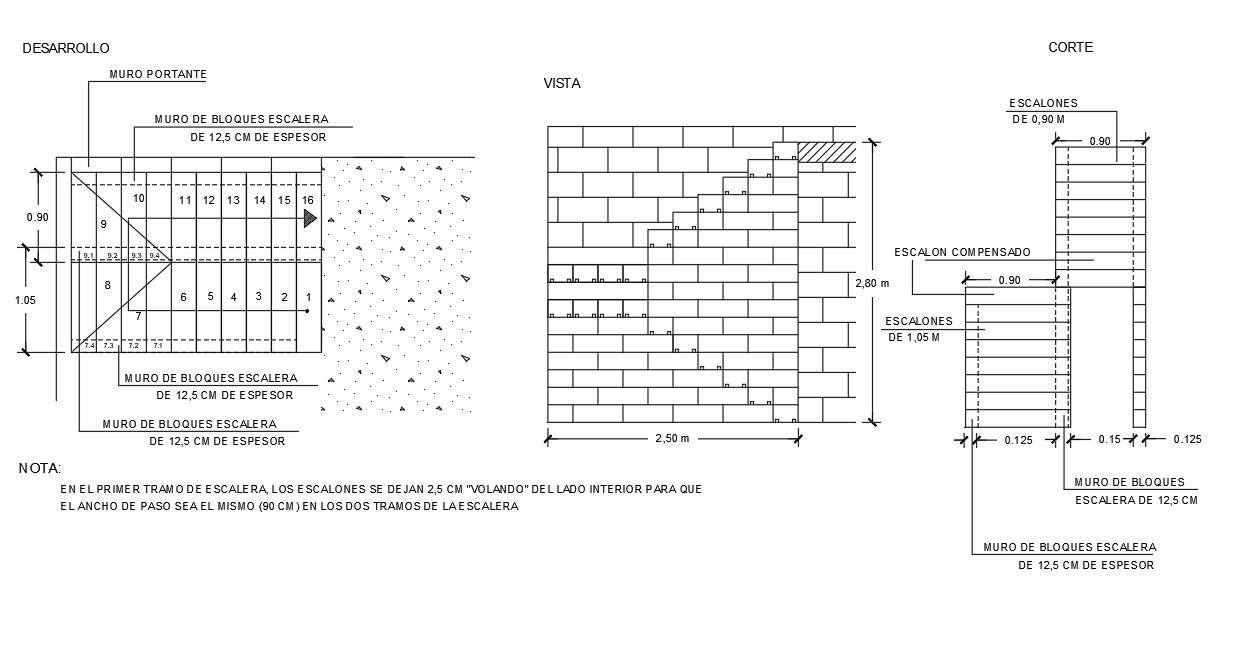
Staircase Plan And Section for drawing with DWG File.this staircase plan include Special types of stairs,escalators and ladders. The First Stair Stage Case The Steps Are From The Interior Side of The Width Of Passage The Two Sections Of download file.