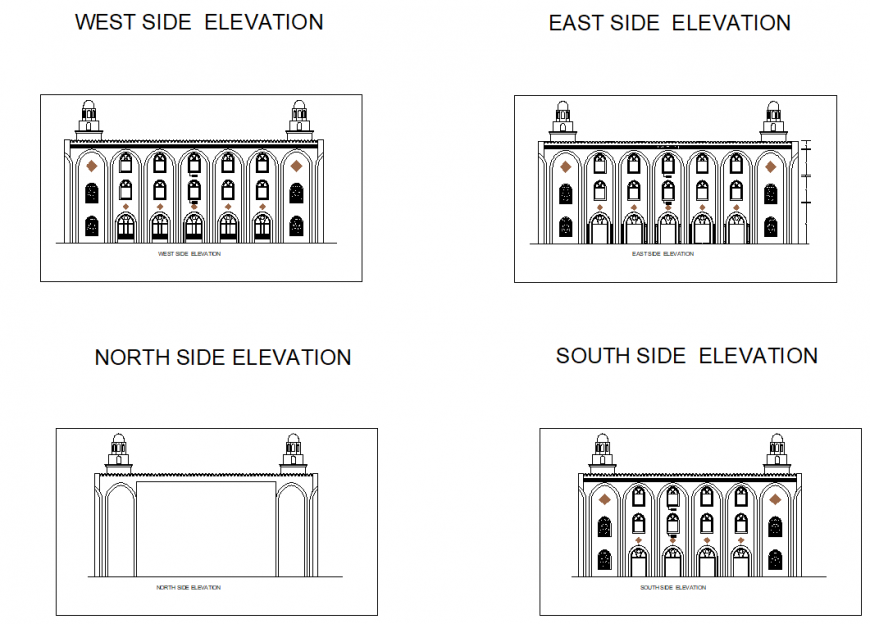Arches design elevation detail dwg file
Description
Arches design elevation detail dwg file, west side elevation detail, north side elevation detail, east side elevation detail, south elevation detail, furniture detail in door and window detail, dimension detail, naming detail, etc.
File Type:
DWG
File Size:
1.8 MB
Category::
Construction
Sub Category::
Concrete And Reinforced Concrete Details
type:
Gold

Uploaded by:
Eiz
Luna
