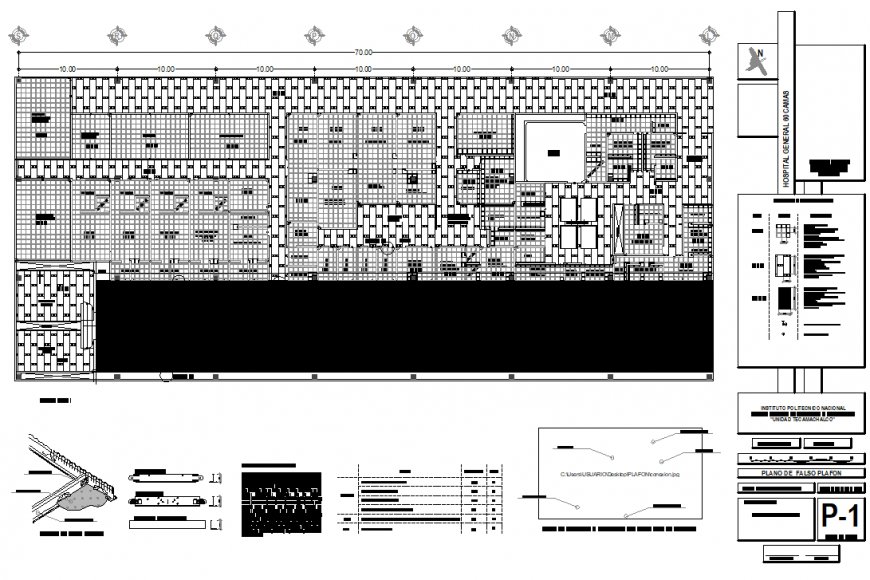Acoustic ceiling panels for offices and hospital waiting room plan layout file
Description
Acoustic ceiling panels for offices and hospital waiting room plan layout file, centre line plan detail, flooring tiles detail, leveling detail, legend detail, column section detail, beam section detail, reinforcement plate detail, etc.
File Type:
DWG
File Size:
2.7 MB
Category::
Construction
Sub Category::
Construction Detail Drawings
type:
Gold

Uploaded by:
Eiz
Luna
