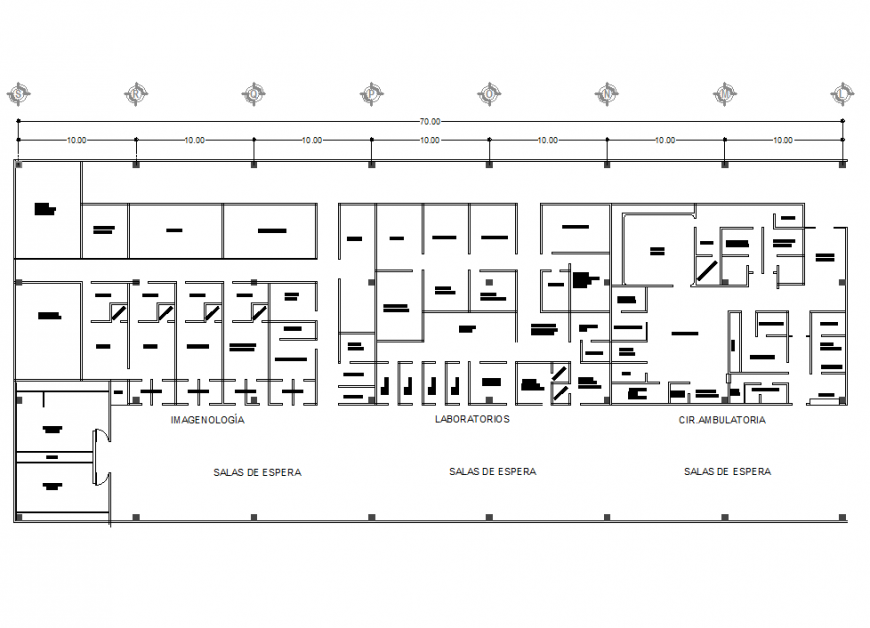Line plan hospital auotcad file
Description
Line plan hospital auotcad file, centre line plan detail, dimension detail, naming detail, brick wall detail, column detail, not to scale detail, furniture detail in door and window detail, etc.

Uploaded by:
Eiz
Luna

