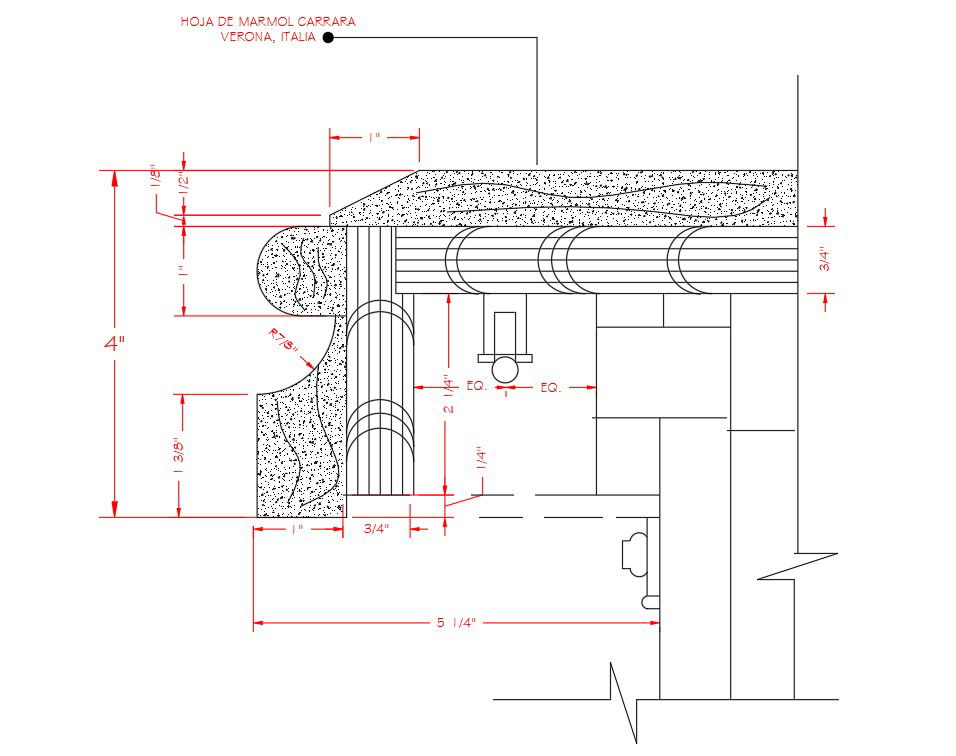Marble Carranza Plan with Design For AutoCAD File
Description
Marble Carranza Plan with Design For AutoCAD File. This Marble covering fooling Design in drawing with dimension detail.this shows plan Leaf Verona, Italy Download file,
File Type:
Autocad
File Size:
134 KB
Category::
Structure
Sub Category::
Section Plan CAD Blocks & DWG Drawing Models
type:
Gold
Uploaded by:
Priyanka
Patel
