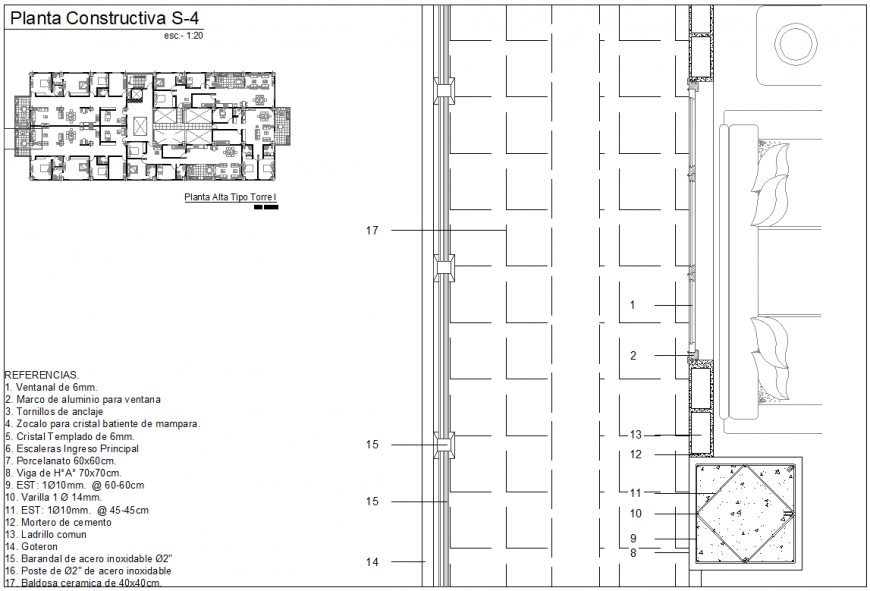A Balcony ceiling section plan autocad file
Description
A Balcony ceiling section plan autocad file, numbering detail, dimension detail, hidden line detail, concrete mortar detail, furniture detail in door, window, table and chair detail, flooring tiles detail, not to scale detail, etc.
File Type:
DWG
File Size:
361 KB
Category::
Construction
Sub Category::
Construction Detail Drawings
type:
Gold

Uploaded by:
Eiz
Luna

