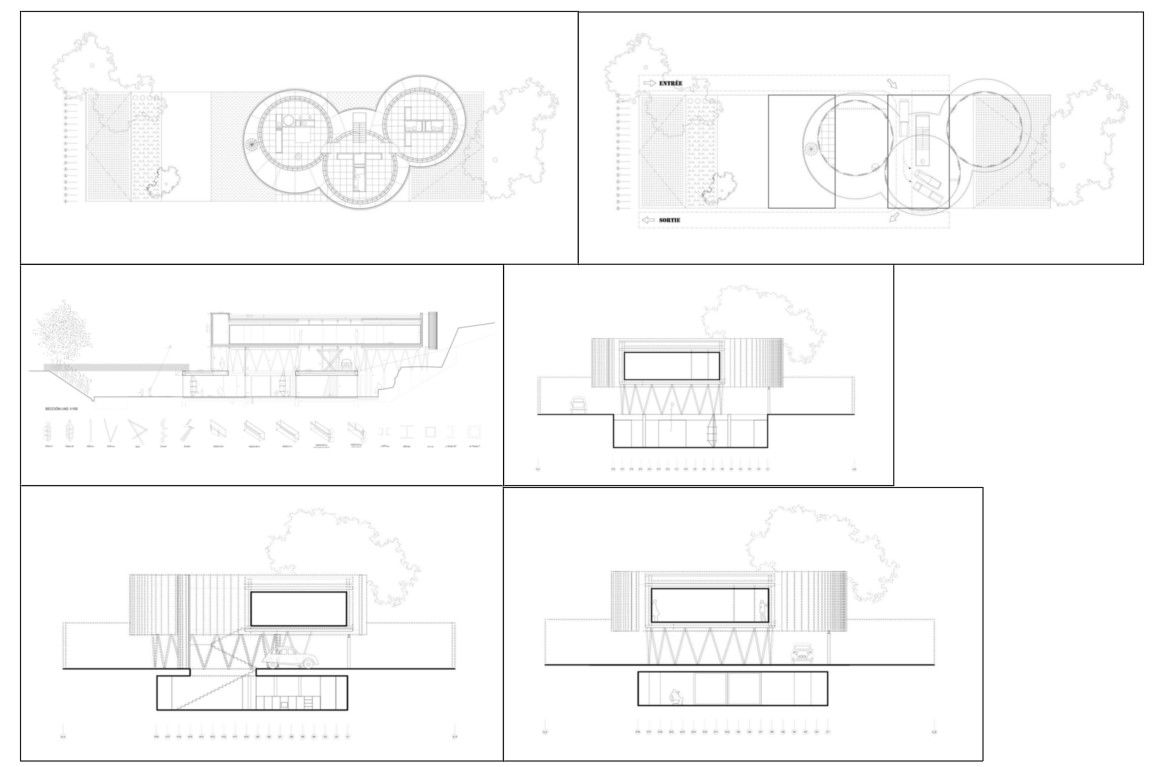Explore Commercial Building Project Plan in DWG Drawing Format File
Description
Commercial Building Project With DWG File. this two floor plan include car parking area, lobby, lots of shopping stands in plan and elevation and section for detail in download with DWG File
Uploaded by:
Priyanka
Patel

