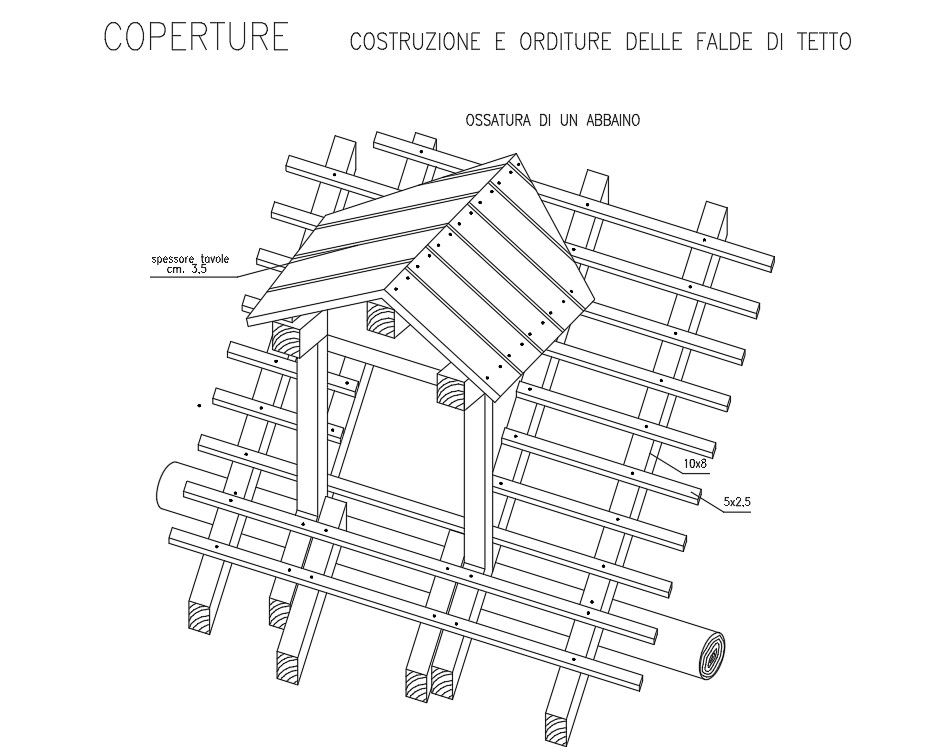Top Roof Cover Design with AutoCAD File
Description
Top Roof Cover Design with AutoCAD File .This Roof Cover 3d view for section with include Wooden Window,
thick boards and orders of the roof CAD Block Design for download file
File Type:
Autocad
File Size:
41 KB
Category::
Dwg Cad Blocks
Sub Category::
Windows And Doors Dwg Blocks
type:
Free
Uploaded by:
Priyanka
Patel

