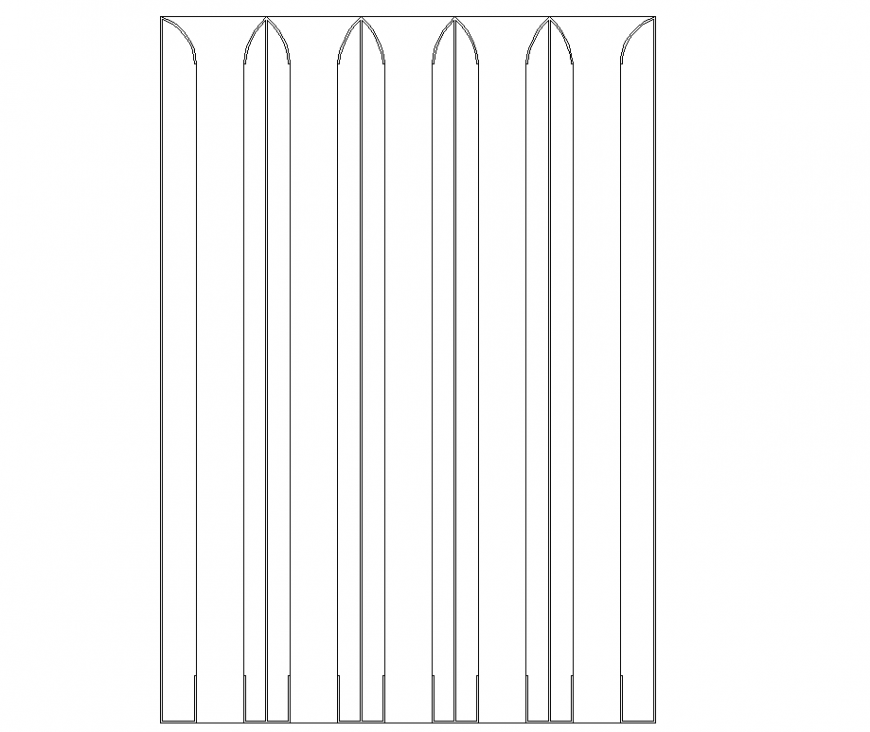Detail of parallel baffle layout file
Description
Detail of parallel baffle layout file, front elevation detail, grid line detail, steel framing detail, not to scale detail, hatching detail, centre line detail, not to scale detail, etc.
File Type:
DWG
File Size:
608 KB
Category::
Construction
Sub Category::
Construction Detail Drawings
type:
Gold

Uploaded by:
Eiz
Luna

