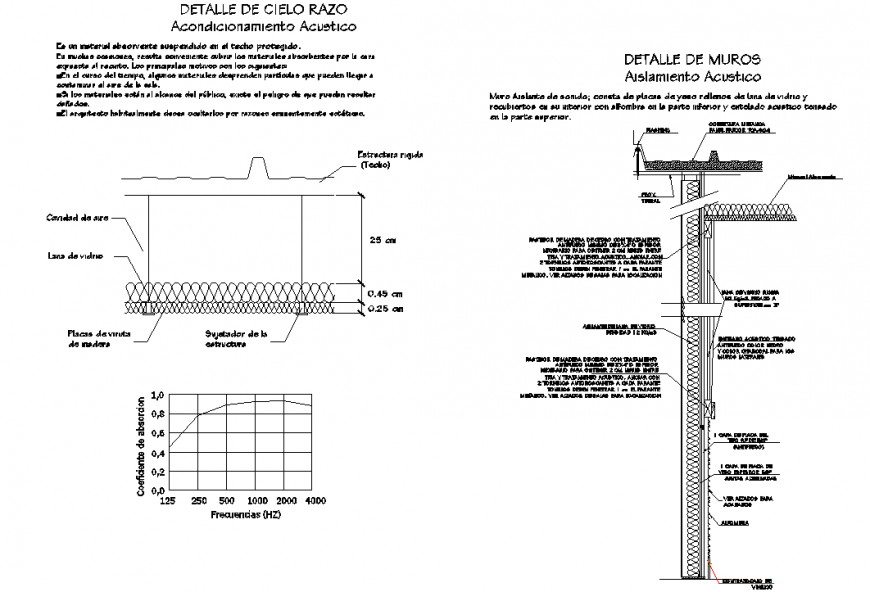Acoustic section plan autocad file
Description
Acoustic section plan autocad file, dimension detail, naming detail, grid line detail, reinforcement detail, bolt nut detail, thickness detail, roof section detail, graph detail, not to scale detail, etc.
File Type:
DWG
File Size:
1.4 MB
Category::
Construction
Sub Category::
Construction Detail Drawings
type:
Gold

Uploaded by:
Eiz
Luna
