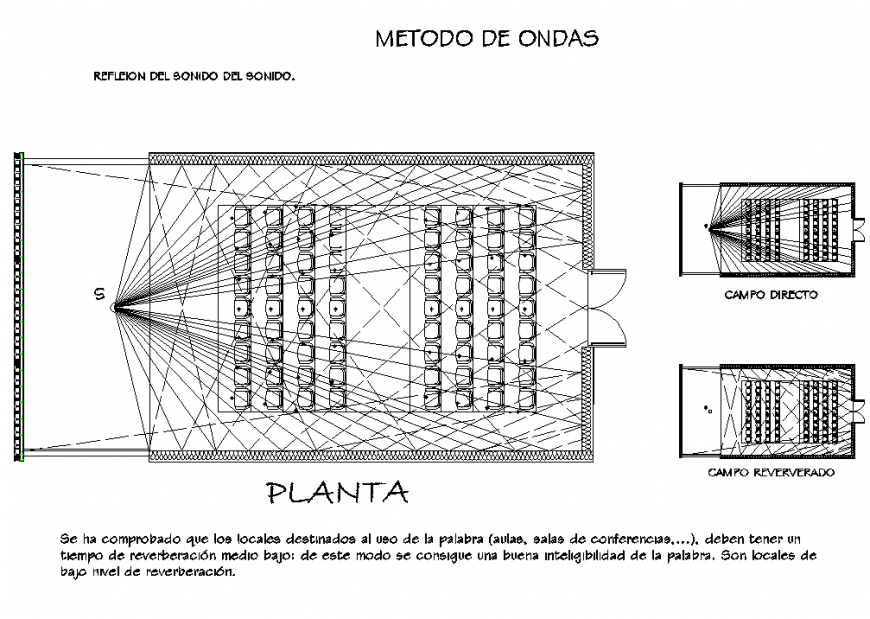Acoustic planning layout file
Description
Acoustic planning layout file, hidden line plan detail, brick wall detail, cut out detail, top elevation detail, grid line detail, not to scale detail, ray way detail, steel framing detail, etc.

Uploaded by:
Eiz
Luna

