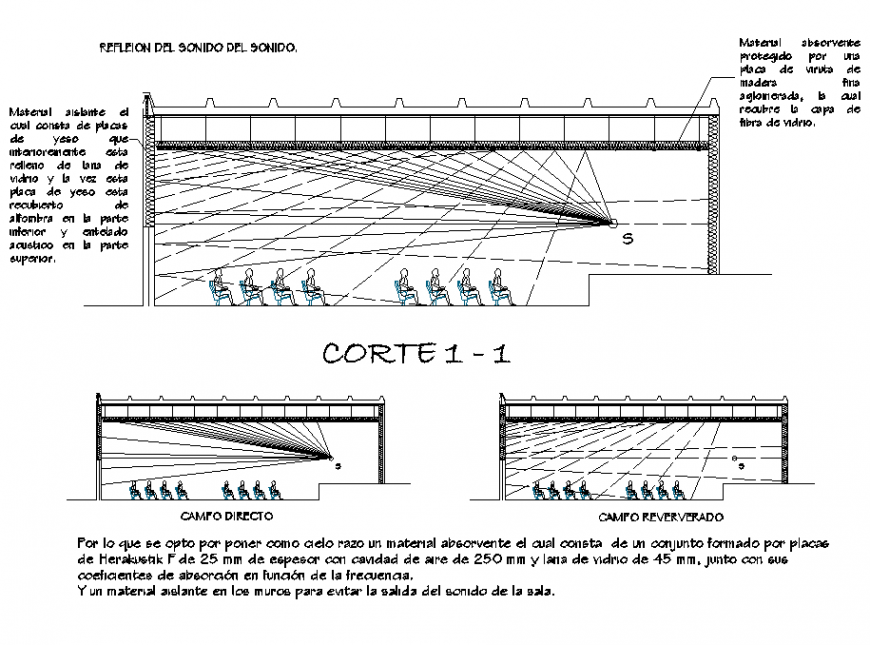Section acoustic plan autocad file
Description
Section acoustic plan autocad file, section 1-1’ detail, section 2-2’ detail, section 3-3’ detail, flooring tiles detail, specification detail, people detail, brick wall detail, not to scale detail, hidden line detail, line plan detail, etc.

Uploaded by:
Eiz
Luna
