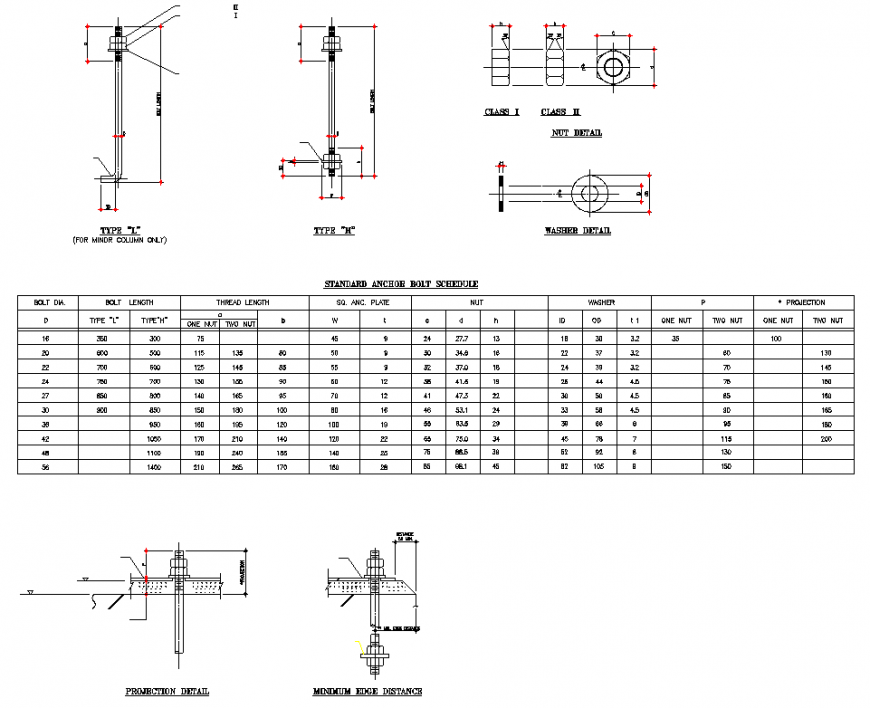Washer detail dwg file
Description
Washer detail dwg file, table specification detail, section line detail, main hole detail, bolt nut detail, cross line detail, hidden line detail, cut out detail, front elevation detail, grid line detail, etc.
File Type:
DWG
File Size:
2.3 MB
Category::
Construction
Sub Category::
Construction Detail Drawings
type:
Gold

Uploaded by:
Eiz
Luna
