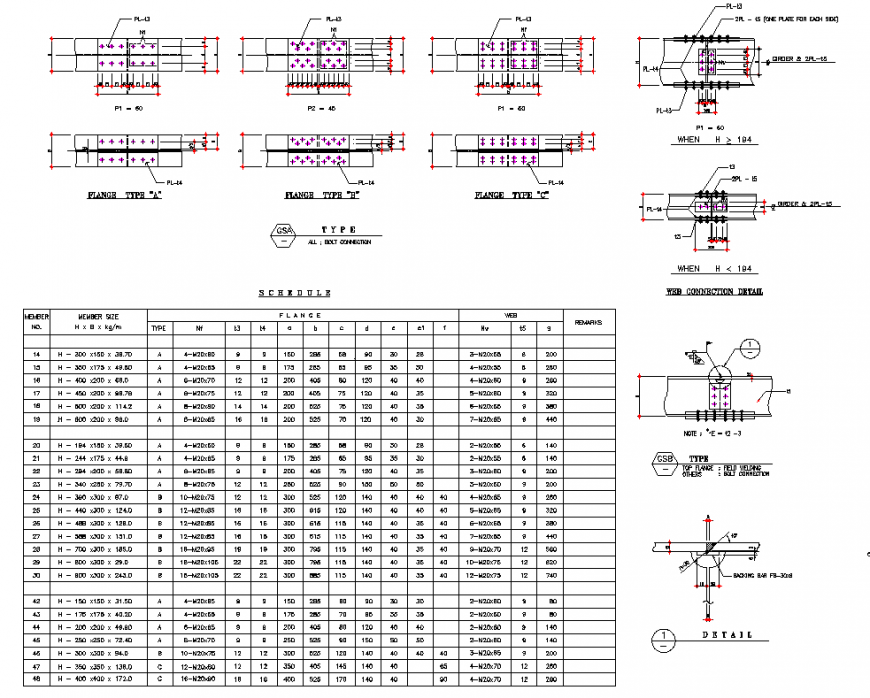Detail standard structure drawing dwg file
Description
Detail standard structure drawing dwg file, dimension detail, naming detail, cross line detail, thickness detail, not to scale detail, main hole detail, front elevation detail, etc.

Uploaded by:
Eiz
Luna

