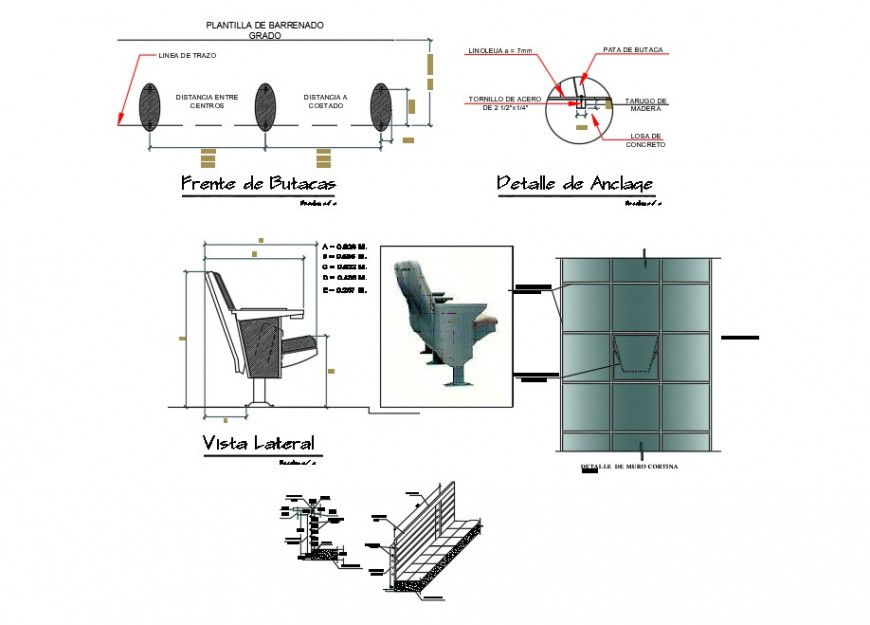Theater chair elevation and glass railing block detail CAD block autocad file
Description
Theater chair elevation and glass railing block detail CAD block autocad file, isometric view detail, hatching detail, namings detail, side elevation detail, leg support detail, concrete masonry detail, scale detail, flooring tiles detail, etc.

Uploaded by:
Eiz
Luna
