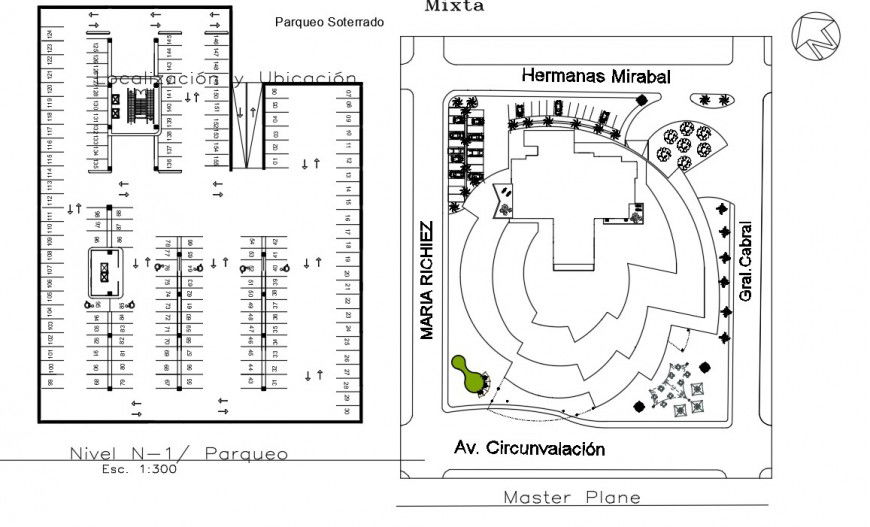Commercial building plan and parking space detail 2d view CAD block autocad file
Description
Commercial building plan and parking space detail 2d view CAD block autocad file, plan view detail, scale 1:300 detail, north direction indicator detail, markings detail, wall and flooring detail, vehicle detail, terrace pan detail, RCC structure, etc.

Uploaded by:
Eiz
Luna
