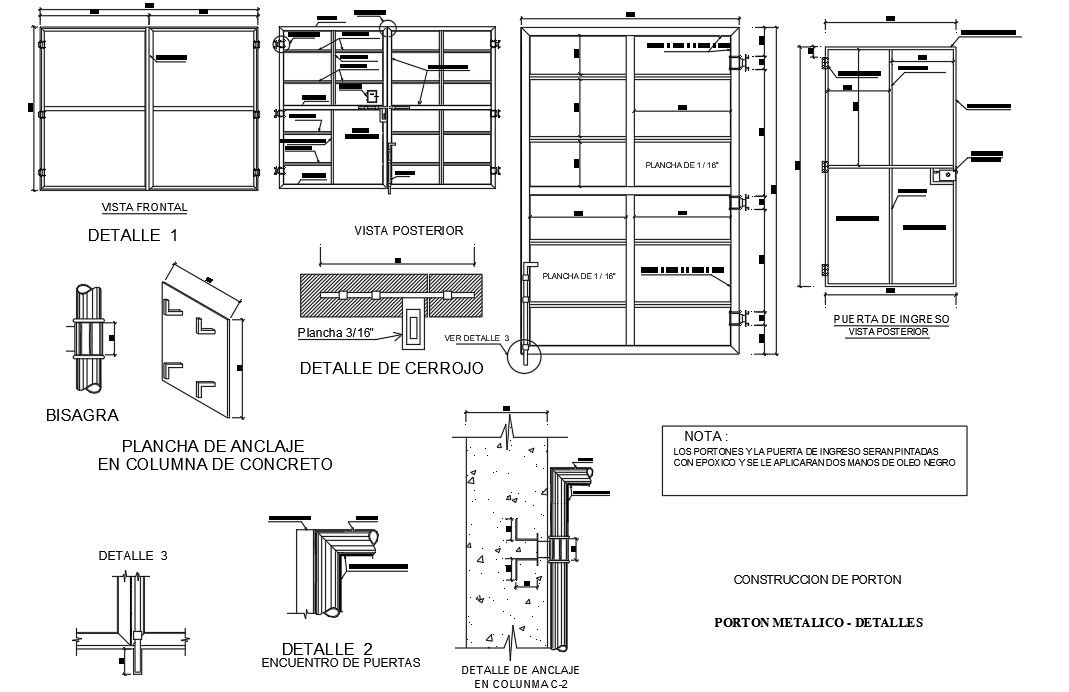Wall Fence and Faundession Detail With DWG File
Description
Wall Fence and Faundession Detail With DWG File.this shows there are different type of wall plan and elevation the are nes design beam modern compound side wall detailing for download file
Uploaded by:
Priyanka
Patel
