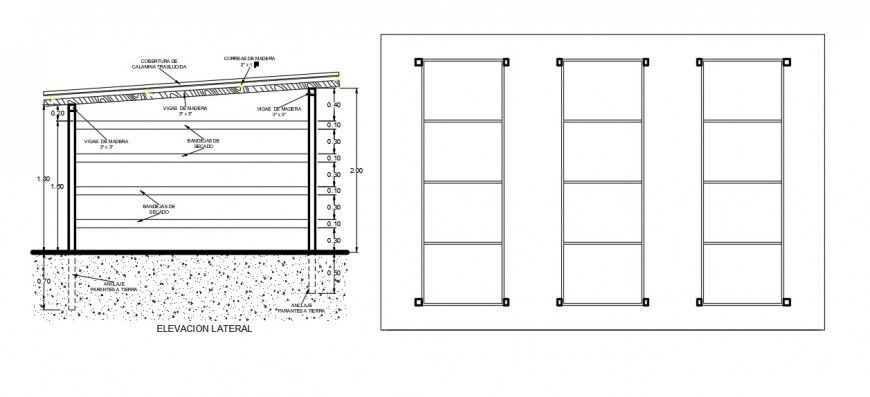Roof shade detail 2d view elevation and plan autocad file
Description
Roof shade detail 2d view elevation and plan autocad file, side elevation detail, shade detail, dimension detail, hidden line detail, welded and bolted joints and connection detail, ground level detail, namings detail, top elevation detail, not to scale drawing, etc.
File Type:
DWG
File Size:
6.2 MB
Category::
Construction
Sub Category::
Construction Detail Drawings
type:
Gold

Uploaded by:
Eiz
Luna

