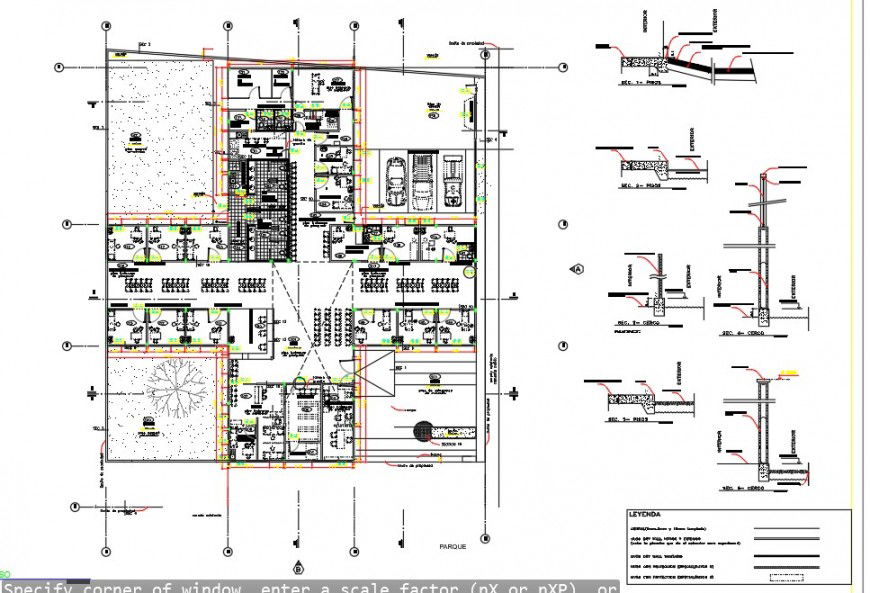Office plan detail 2d view CAD construction unit layout file in dwg format
Description
Office plan detail 2d view CAD construction unit layout file in dwg format, plan view detail, furniture detail, wall and flooring detail, dimension detail, door and window detail, single-story building, column structure detail, hidden line detail, RCC structure, sanitary toilet detail, parking space detail, etc.

Uploaded by:
Eiz
Luna

