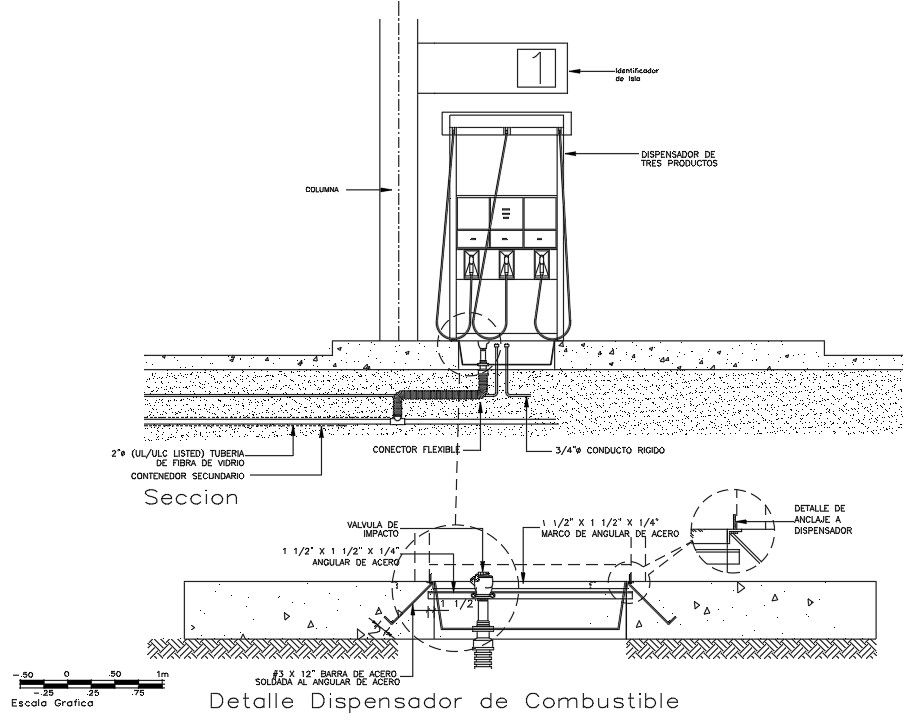Fuel Dispenser Section And Elevation for DWG File
Description
Fuel Dispenser Section And Elevation for DWG File.this include 3 X 12 "Steel Bar Welded To The Steel Angle,Three Product Dispenser,Island identifier and Column for download file
Uploaded by:
Priyanka
Patel

