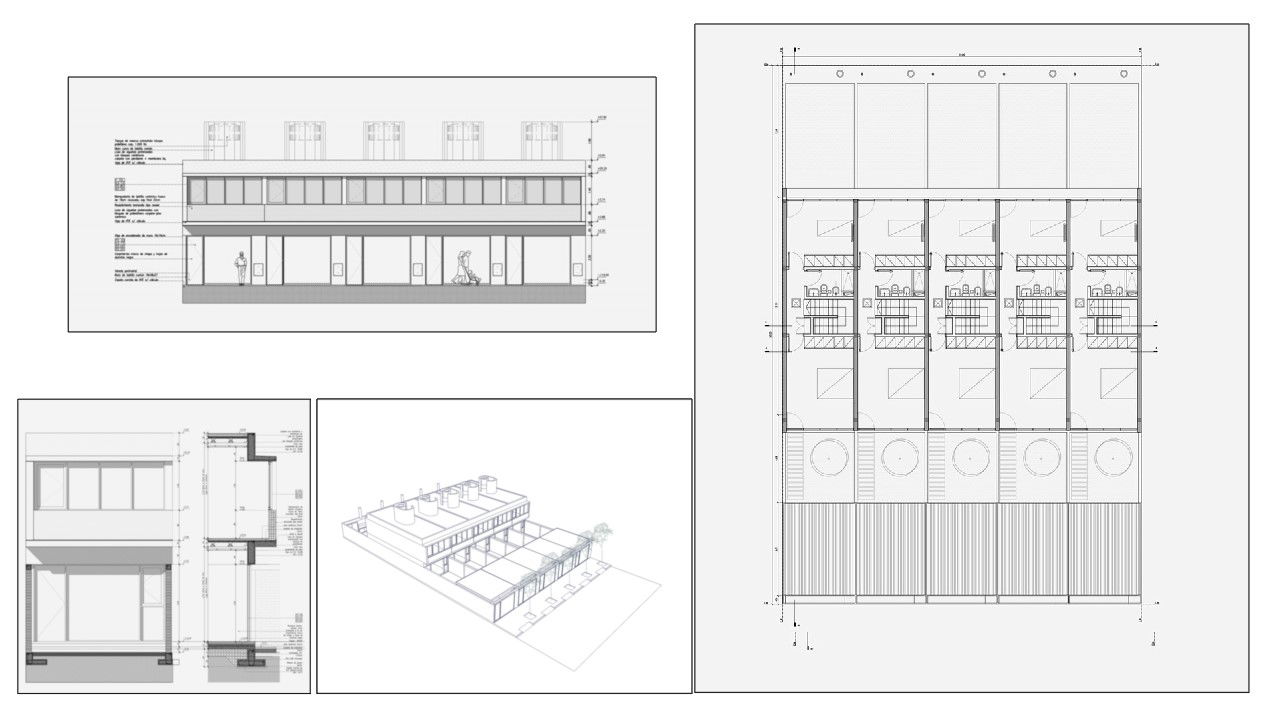Architectural Building Plan DWG with Sections and Floor Layout
Description
This Building Project DWG file includes detailed architectural plans featuring floor layouts, four-side elevations, sectional views, and construction details. The AutoCAD drawing offers comprehensive design details suitable for architects, builders, and homeowners seeking a well-structured building design. The DWG format ensures precise measurements and clarity for construction and visualization, providing a complete solution for residential and commercial projects.
File Type:
Autocad
File Size:
1.3 MB
Category::
Projects
Sub Category::
Architecture House Projects Drawings
type:
Gold
Uploaded by:
Priyanka
Patel

